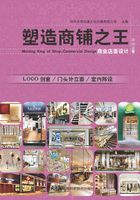
Inhabitant Store Tokyo Inhabitant 品牌东京旗舰店

Design agency: Torafu Architects
Location: Shibuya Tokyo, Japan
Area: 225m2
Photography: Daici Ano
设计单位:Torafu建筑事务所
项目地点:日本原宿
项目面积:225平方米
摄影:阿野太一
The Inhabitant Store Tokyo opened in Harajuku's Cat Street as the lifestyle/sport brand's flagship store.“Playfulness”and“Japaneseness”are the embodiment of Inhabitant's freestyle expression of modern Japanese taste which inspired us to envision a space thriving with the spontaneity of a casual stroll through the area known as“the back of Harajuku”.
On each of the two floors, long plates cross diagonally the display areas with fitting rooms and counters positioned at a comfortable distance from them. Shoppers are greeted by a long plate on the first floor that can be used as a table to put articles on display, work or serve as a catwalk for special events. The edge of the plate becomes a step to the stairwell leading to the second floor where a suspended plate emerging from the wall welcomes customers like an overhead gate before extending diagonally into the display area holding hanger racks on its bottom side and multi-directional spotlights on its top to showcase the hexagonal tortoise-shell patterns spreading like clouds on the ceiling. Artist Asao Tokolo elaborated two patterns, whose every edge will always match each other, which can be seen encroaching on the floors, ceilings, walls and columns all over the store.
By capitalizing on the mutual relationship of the smaller units composing it, we strived to create a space that would in turn blend in with the small boutiques and residences that make up“the back of Harajuku”.







1F Plan 一层平面图
Inhabitant运动品牌旗舰店位于东京原宿。其趣味性和日本特色体现出该品牌追求的自由精神,也正是日本年轻一代的生活方式。这启发Torafu事务所在远离各大时尚品牌店、遍布着各种个性商铺的原宿后街构建一个充满活力的空间。
在店面的两个楼层中,以对角线交叉分布的长板展示区域与柜台及试衣间保持着恰当的距离。在一层,长板作为桌子,可用于陈列商品、作为时装表演活动的T台。桌面的尽头同时作为通往二层楼梯的一节踏板。在二层,交叉线的形式变为天花板吊装,同样用于展示商品。六边形带有云纹图案的装饰出自艺术家Asao Tokolo之手,连续的云纹图案使这种以不同形式遍布于店内地面、立柱和天花的视觉元素可以无限延展。
Torafu建筑事务所成功地创造了一个商业空间,它能自然地融入遍布各种个性商铺和住宅的原宿后街之中。

2F Plan 二层平面图





