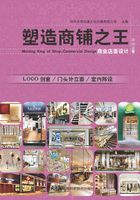
MaxMara Hong Kong Central 麦丝玛拉香港旗舰店

Design agency: Duccio Grassi Architects
Location: Hong Kong, China
Area: 450m2
Photography: Virgile Simon Bertrand
设计单位:Duccio Grassi建筑事务所
项目地点:中国香港
项目面积:450平方米
摄影:维吉尔·西蒙·贝朗特
The new store in Hong Kong, located in one of Central district'smain streets, financial and commercial center of the island, develops on two levels occupying a total of 450 squaremeters of surface in one of themost luxurious locations in town.
The two shop windows, which highlight the corner between Ice House Street and Chater Road, have a background consisting of two high definition LED screens, ensuring flexibility and reliability of communication. The wooden volumes that define the space and divide the fluxes recall Milan's store, while the big LED screens hidden behind a forest of curtains made of“midollino”sticks show natural images. To emphasize the hand-made and hand-craft character of italian production and MaxMara, it has been chosen to limit the use of cold materials such as stone or metal, preferring natural materials: ligneous essences characterize well-defined areas that form a harmonious whole both elegant and cozy. The walls are coated with these panels showing the impression of a kind of ancient fossil forest, creating a more private ambience where a living room, the elegant area and the shoes area are placed. The evolution of the concept admits unexpected combination between nature and technology, telling the charm of MaxMara's collection through screens integrated in the design of architectonic space.






1F Plan 一层平面图
这一新店位于香港最重要的经贸区中心,在这样一个繁华的地段占据了450平方米的面积。
商店的两个橱窗突出了雪厂街和遮打道之间的角落,两个高清LED荧幕作为背景,确保了信息沟通的可靠性和灵活性。木质空间体量的使用和划分让人想起米兰旗舰店的样子,一个巨大的LED荧幕就隐藏在帘幕造就的深林里面,播放着自然景观的图像。为了强调意大利产品的工艺和手工特色,放弃了石材和金属一类的冷材料,店面更倾向于天然材料,使得分区极具特色,形成一个美观、舒适、和谐的整体。墙上装饰了一些木板,像一个古老的化石森林,内部设有客厅、鞋类展示区以及试衣间,创造了更为私密的空间。空间的演变体现了自然与科技的意想不到的结合,通过特别设计的屏幕,诉说着麦丝玛拉品牌的魅力。

2F Plan 二层平面图