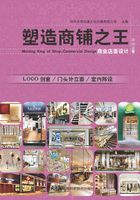
L'Aurora Multi-brand Boutique L'Aurora 高级时装店

Design agency: Stefano Tordiglione Design Ltd
Location: Guangzhou, Guangdong, China
Area: 1,000m2
Phototherapy: Stefano Tordiglione Design Ltd
设计单位:Stefano Tordiglione设计事务所
项目地点:中国广东广州
项目面积:1000平方米
摄影:Stefano Tordiglione设计事务所
From façade to fitting rooms, and everything in between, Stefano Tordiglione Design pulled out all the stops for the creation of L'Aurora at Happy Valley Shopping Mall in Guangzhou. The result was a striking yet harmonious design concept that spans the 1,000 squaremeter store, set over two floors. Immediately the design of L'Aurora is impressive. Its façade references the works of Dutch painter Piet Mondrian, whose art features strong, dark lines and rectangular blocks of color. L'Aurora's storefront features pale hued and patterned glass, double-layered for greater impact, and set amongst bold lines. Inside customers experiencemore of a sense of the bold colors of Mondrian, through the designer's use - and design - of carpets with bright spots, swirls, prints and patterns and vibrant sofas that appear throughout the store to create a warm and welcoming, yet energetic vibe. This feeling continues throughout the first floor's women's wear section and upstairs to a second floor that features VIP rooms andmen's wear collections.
The sprawling space is not only split up using intermittent seating areas but Stefano Tordiglione Design also makes use of passageways and intriguing hanging displays. Two large round birdcage-like areas are created via vertical metal poles. One ingeniously holds hanging rails for clothing that can be hung both inside and outside, while the other displays only shoes. Within more sofas create circles within circles.


Elevation 1 立面图1
从外立面到试衣间,以及空间的一切,Stefano Tordiglione设计事务所全力以赴,打造广州太阳新天地的L'Aurora高级时装店。这是一个引人注目的和谐的设计。时装店面积1000平方米,跨越两层楼,令人感觉气派庄严。
L'Aurora的设计,第一眼就能给人留下深刻难忘的印象。店铺外立面的灵感来自荷兰画家蒙德里安的画作,突出强劲有力的深色线条和彩色长方块。L'Aurora外立面的特色是设置于粗线条中间的灰白色压花玻璃,其双层设计为顾客带来极大的视觉冲击。店铺内,通过设计师的巧妙设计,顾客可以体验到更多蒙德里安大胆的色彩搭配。布满亮点、涡纹、印花和图案的地毯和充满活力的沙发,遍布整个商店,创造了一种热情而又温暖舒适的氛围。这种氛围由整个一楼的女装区开始,并一直延伸到二楼的贵宾室和男装区域。
Stefano Tordiglione设计事务所在对这个广阔的空间进行分隔时不仅使用了间歇式的休息区,还充分利用了通道和独特的悬挂展示。垂直的金属杆创造了两个大圆形区域,形似鸟笼。一个可以巧妙地焊接铰链横档,里外都可以悬挂衣服,而另一个只展示鞋子。空间里面,沙发画出了一个又一个圆圈,环环相扣。




1F Plan 一层平面图

2F Plan 二层平面图





