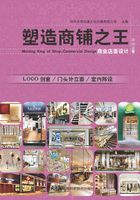
PUMA Brand Store, Osaka 大阪彪马旗舰店

Design agency: plajer & franz studio gbr
Location: Osaka, Japan
Area: 579m2
Photography: die photodesigner.de
设计单位:plajer & franz设计工作室
项目地点:日本大阪
项目面积:579平方米
摄影:die photodesigner.de
The PUMA is located in Osaka, Japan's flagship store, plajer & franz studio under the direction of Ales Kernjak (head of global store concepts, Puma Retail AG) developed a retail concept that is simple and flexible while integrating local references and offering PUMA's clients a joyful shopping experience. Black store in red alert for the ornament of color, this kind of classic black and red color collocation gives a person a kind of mysterious yet cheerful mood. Store product display shelves are designed like open style storage cabinet. Space colors overlapped ornaments, and the black as the theme of the store.
Thereby, the new premium the PUMA brand store located in Osaka ismore than just a shopping place. It is a social and culturalmeeting point, a space for events and happenings of various kinds. The lower two floors of the four-storey PUMA building have been designated for the 600 sqm shopping space, while the upper level - an open roof top, surrounded just by a light facade construction - creates an open space for performances and sport events. The façade is light,made out ofmeshedmetal baffle allowing daylight to enter the store. At night, the interior lighting beams out, illuminating the street and giving a sneak preview of the shop's inside during closing hours. An impressive, cone-shaped staircase in the centre of the store with a red brand-wall in its back, is the eye-catchermaking a strong brand statement.



位于日本大阪的PUMA(彪马)旗舰店,是由plajer & franz设计工作室设计的。设计师提出了全新的设计形式,建筑内外运用同质的设计语言及元素,并结合彪马公司的理念,打造一个简单灵活的零售设计,为彪马的客户提供一种快乐的购物体验,传播快乐和诙谐的运动精神。黑色的店内以红色为点缀,这种黑色与红色的经典色彩搭配,给人一种神秘却不失愉悦的感觉。店内的产品展示柜,设计上像是开放式的储物柜。空间色块与装饰物虚实叠交,和以黑色为主题的店面融为一体。
由此,新店不仅仅是一个购物场所,还是一个社会和文化的交汇点,一个购物娱乐和观看小型演出的空间。整个店有一个600平方米的购物空间,同时还创建了一个开放的空间作为演出和小型体育赛事之用。建筑的外墙被红色金属网所围绕,这样做的目的是为了能够让阳光照进店内。到了晚上,室内的照明又可通过网格照亮街道,马路上的行人便能看清店内的情形。建筑外墙上彪马的标志则被展示得十分醒目,设计师的目的是为了加强品牌形象的视觉传达。





1F Plan 一层平面图

2F Plan 二层平面图



