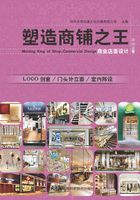
Dikeni Men's Wear Boutique 迪柯尼男装专卖店

Design Agency: Stefano Tordiglione Design Ltd
Designer: Stefano Tordiglione
Location: Yingkou, Liaoning Province, China
Area: 1,000m2
Photos: Stefano Tordiglione Design Ltd
空间设计公司:Stefano Tordiglione设计事务所
设计师:Stefano Tordiglione
项目地点:中国辽宁营口
项目面积:1000平方米
摄影:Stefano Tordiglione设计事务所
Spanning two floors, the project was a challenging undertaking, but its realisation is the embodiment of tastefulness and refinement. The storefront mixes shiny and matte metal strips in a dynamic manner to make the facade stand out, while the verticality of these lines makes it appear taller and more imposing. Large windows are interspersed with impressive marble columns and black drops that hint at the luxury and exclusivity of the store and its products within.


Elevation 1 立面图1
Polished marble is a key feature of the first floor. Shiny black marble is used to create pathways through the shop's various sections, while off to either side grey and beige marble gleams, leading customers off to Dikeni's various products. Partitions break up the expansive space, made of glass or metal mesh to do so with a sensual subtlety. On the second floor, further products are displayed in a lighter setting. Large marble columns continue from downstairs but here the floor is of wood, lending a warmer ambience to this floor. There is a bar and seating area designed to be cozy and inviting thanks to lush sofas and warm wood.
这家旗舰店跨越两层楼,设计极具挑战。店面成为典雅和精致的化身,气派不凡。外立面由闪亮和亚光的金属饰条组成,极具动感,令人目不暇接,垂直的线条使店铺看起来更加高大、雄伟。特大的橱窗设计,点缀着别具特色的大理石柱和黑色吊饰,暗示了商店及其产品的高档与奢华。
抛光大理石是一楼设计的主要亮点。闪亮的黑色大理石通道将旗舰店的各个区域连接贯通,而通道两旁则闪烁着灰色和米色的大理石的光彩,引导顾客欣赏迪柯尼的各种珍品。由玻璃或金属网构成的区域将广阔的空间分隔开来,感觉细腻平衡。二楼相对于一楼比较轻柔明亮,展示各类产品。巨大的大理石柱从一楼开始,延伸至此。二楼也选用木地板,营造了一种更加温暖的氛围。楼上有一个咖啡区,豪华的沙发和温暖的木质结构为该区域营造了舒适宜人的气氛。







1F Plan 一楼平面图

2F Plan 二楼平面图




Elevation 2 立面图2

Elevation 3 立面图3


