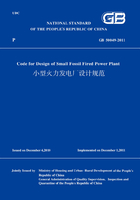
7.4 Integrated Facilities
7.4.1 The valves on the pipes in the main power building shall be arranged to allow convenient inspection and operation.The locations where frequent operation and maintenance of valves are required but which cannot be accessible easily should be provided with platforms and stairs,or valve conveying facility shall be provided so that the valve could be conveniently operated on the ground floor.
7.4.2 The passages and stairs in the main power building shall be arranged in accordance with the following requirements:
1 Longitudinal passages shall be provided in the ground floor and the operating floor in the main power building and have a width satisfying the following requirements:
1)The width of the passages at Row A column side should not be less than 1m.
2)The width of the passages at Row B column side should not be less than 1.4m.
3)The width of the passages in front of the boiler should be 2m-3m for 220t/h and below boilers and should not be larger than 4.5m for 410t/h boilers.
2 Transverse passages for operation and maintenance shall be provided between the turbine house and the boiler house.
3 Stairs routing from the operating floor to the ground floor shall be provided for each boiler.
4 Stairs shall be provided to connect the operating floor and the ground floor of each turbine with two floors.
7.4.3 Underground trenches,pits and cable tunnels in the main power building shall be provided with water-proof and drainage facilities.
7.4.4 Flushing water supply shall be provided at the ground of each floor of the coal bunker bay where water can be drained off easily.Facilities for removing wastes shall be provided at the main floors of the main power building.Toilets should be provided at the operating floor and the ground floor.
7.4.5 An emergency oil pool shall be located appropriately outside the turbine house.Its capacity shall be determined based on the oil capacity of the largest transformer or that of lubricating oil system of the largest turbine,whichever is larger.The emergency oil pool should be provided with water separation facilities.
7.4.6 The controls for turbines,boilers and generators should be centrally arranged in a control room.More than one unit may share one central control room in common.Two entrances shall be provided for the control room.If the control room has an area less than 60 m2,one entrance is acceptable.The clear height of the control room shall not be less than 3.2 m.
7.4.7 Process pipes,such as steam,water,oil and pulverized coal pipes,shall not pass through the control room and electronic equipment room.