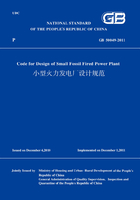
7.3 Maintenance and Repair Facilities
7.3.1 An area for centralized maintenance and repair shall be arranged at the ground floor of steam turbine house.It shall be sufficiently sized to meet the requirements for lifting large equipment and overturning turbine casings during maintenance and repair.Every two to four units should be provided with one maintenance area at the ground floor.
7.3.2 The cranes in the turbine house should be provided in accordance with the following requirements:
1 If two or more 100MW units are installed,two electric overhead traveling cranes should be provided.
2 If more than four 50MW units are installed,two electric overhead traveling cranes should be provided.
3 If units below 50MW are installed,one electric overhead traveling crane shall be provided.
4 The lifting capacity of such cranes shall be determined based on the heaviest component to be lifted(expect for the generator stator).
5 The rail top elevation of cranes shall be determined based on the maximum lifting height.
6 The lifting capacity and rail top elevation of cranes shall be determined taking into account the capacity of the units in project extension.
7.3.3 Necessary lifting facilities for repair and maintenance purpose shall be provided in the following positions in the main power building:
1 Top of boiler in boiler house.Electric lifting equipment shall have a lifting range from the ground floor to the platform at the boiler top.Its lifting capacity should be 0.5t-1t.
2 Above rotating equipment,such as FD fans,ID fans,coal mills,pulverized coal exhaust fan and primary air fans.
3 Coal bunker floor of coal bunker bay.Electric lifting equipment shall have a lifting range from the ground floor or operating floor to coal bunker floor.Its lifting capacity should be 0.5t-1t.
4 Places where the use of overhead traveling cranes in the turbine house for lifting equipment and components(such as heaters,water pumps and condenser end cover)is restrained.
7.3.4 The area and space required for withdrawing the generator rotor by using the overhead traveling crane shall be made available at the operating floor of the turbine house.The space required for withdrawing and installing condenser cooling tubes shall be arranged at the ground floor of the turbine house.
7.3.5 In the boiler house,the maintenance space and transportation access for disassembly and assembly of air preheaters and economizers shall be reserved.
7.3.6 The quantity and layout of elevators in the main power building shall comply with the following requirements:
1 For 130t/h-220t/h boilers,every three to four boilers should be provided with one elevator.
2 For 410t/h boilers,every two boilers should be provided with one elevator.
3 The elevator type should be suitable for both passenger and goods purposes,with a lifting capacity of 1-2t and a traveling speed not less than 1m/s.
4 The elevators should be arranged between the central control room and boiler,close to the front end of boiler,and stop stations should be provided at various main platform floors of the boiler proper.
5 Drainage facilities shall be provided at the bottom of elevator shaft,with the capacity of discharge well not less than 2m3.