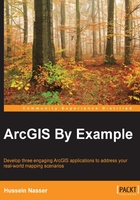
App 3 – the excavation planning manager
The excavation planning manager is a tool that we will be writing to help construction designers plan their excavation for utilities and telecom networks. The application analyzes the underlying soil type and green area to find out the cost of removing these areas by doing extensive spatial analysis and editing. Note that we will require the Standard license for this example.
When utility and telecom companies want to lay out their underground assets, cables, and pipes, they need to excavate the ground first. This is a challenging task since there are different types of soil and each has special kind of machinery and equipment, and, therefore, cost.
YharanamCo is a construction contractor experienced in executing efficient and economical excavations for utility and telecom companies. When YharanamCo's board of directors heard of ArcGIS technology, they wanted to use their expertise with the power of ArcGIS to come up with a solution that could help them cut costs even more. Soil type is not the only factor in excavation; there are many factors including the green factor, where you need to preserve the trees and green area while excavating for visual appealing. Using ArcGIS, YharanamCo can determine the soil type and green factor and calculate the cost of an excavation.
The excavation planning manager is the application you will be writing on top of ArcGIS. This application will help YharanamCo create multiple designs and scenarios for a given excavation. This way they can compare the cost for each one and how many trees they could save by going through another excavation route. YharanamCo has provided us with the geodatabase of the soil and trees data for one of their new projects for our development.
In Chapter 8, App 3 – Advanced ArcObjects, since we will create excavations on the map, we will learn the geodatabase editing. We will then add a tool to draw polygons using ArcObjects drawing tools. Then we will view and edit the excavations that we created.
In Chapter 9, Excavation Cost Calculation, the actual advanced spatial analysis and cost estimation happens. We will write this cost calculation module that uses the soil and trees layers and excavation. This is why we require the Standard license to perform such advanced spatial analysis.
In Chapter 10, Saving and Retrieving Excavation Designs, we will propel our application. We will group multiple excavations into a design. We will then allow the user to create multiple designs. The user can open, close, edit, compare, and delete designs. Each design will be a dedicated geodatabase; therefore, we will be making copies and dealing with multiple geodatabases at once. It will be a great experience.