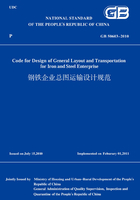
4 General Plan
4.1 General Requirements
4.1.1 After the plant site of iron and steel enterprise is selected,a general plan shall be made for other industrial sites and related facilities of the enterprise(incl.sanitary protective zone,traffic and transportation facility,dumping site,refused ore storage,slag yard,solid waste yard,water/electricity facility,residential area,etc.)surrounding the pit of the mine or industrial site of the iron and steel plant.
4.1.2 The general plan of iron and steel enterprise shall harmonize with the plan of the city(town)and industrial zone in the area where the plant is to be built and shall be conducive to the unified planning,mutual reliance,mutual collaboration and coordinated development with the city(town),industrial zone and the neighboring entities in the said area.
4.1.3 Future development land reserve of the enterprise to be constructed by stages shall be embraced by the plan of the city(town)and industrial zone in the area where the plant is to be built.
4.1.4 The people flow and material flow between different sites or facilities of the enterprise and those between the enterprise and the related facilities outside the enterprise shall be short and smooth with no back turning;the people flow shall be separate from the freight flow;and efforts shall be made to avoid atgrade crossing with the traffic arteries outside the enterprise.
4.1.5 Cross contamination shall be prevented among industrial sites and facilities of the enterprise and between them and the facilities outside the enterprise.