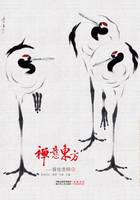
以善结缘,俯仰天地,让心灵宁静泊岸Kindness to Form Ties, Universal Viewing to Acquire Peace and Tranquility
项目名称:台湾屏东大原邸
设计公司:谭精忠室内设计工作室
设计师:谭精忠
参与设计师:杨舒如、许玉臻、林青蓉、黄利画
摄影师:ABS Color
面积:主栋:671m2;客栋:307m2
主要材料:钢刷木皮、石材、镀钛、烟熏木地板、喷漆
Project Name: Dayuan Residence in Pingtung, Taiwan, China
Designer Company: Trendy International Interior Design
Designer: Tan Jingzhong
Assistant: Shuru Yang, Jane Hsu, Josephie Lin, Peter Huang Photographer: ABS Color
Size: Main Building: 671m2, Guest Building: 307m2
Material: steel brush veneer, stone, titanium planting, smoked wood flooring, spray paint




场地平面图 Site Plan

虽是无心插柳,却成就一个美好家居。成就一件作品的,不在于设计师设计了什么,而在于设计师为业主设想了什么。
一个偶然的机会,业主遇到设计师谭精忠。她将这个远在屏东,准备建设用来退休后生活的住宅,向他征询意见。虽然此案偏远,已经进入施作阶段,但在交谈中,设计师不断感受到当时健康微恙的业主一种殷殷期盼之情,一种扶持感油然而生。这让他带着客观、无所图的态度,从业主角度来思考问题并给予建议。
谭精忠最初只是希望通过适当而中肯的建议,协助业主从期盼的理想之家找到真正的快乐,拥有一个真正宁静的生活场所。然而最后,业主不但采纳了他的建议,更直接委托他将这些建议执行,落实于室内空间规划之中。正所谓“助人者,人恒助之”,种善因得善果。
业主购地用来做为退休生活之用,是一位虔诚的基督徒,很好客。整个基地以一人工湖泊围绕着主要两栋建筑——主、客栋,主栋是业主的居住之所,客栋是作为他会友聚会的地点。
谭精忠表示,许多人在累积了一定的财富之后,会向往一种与自然连结的惬意生活。这种生活不再是装修材料的堆砌,而是一种与自然对话的休闲场景。如同此案最初规划的构想:追求一处真正宁静的生活场所。
设计师开始参与整个设计案之后,最大的改变是调整了室内外的连结关系。谭精忠加宽加大了建筑立面的开窗,使简单的建筑表情更为耐看,同时也给室内一个更宽广无遮拦的眺望视野。另外,也将原本看似坐落于空间一隅的狭小卫浴间与厨房的尺度拉大,使之与公共空间相呼应。在客栋部分则在原有套房式、较封闭的平面配置中,加入一个可以眺望整个湖面山景270度的全景露台。谭精忠表示,这个全景露台餐厅是最受欢迎的,几乎所有访客都喜欢待在这里。
谭精忠表示,所谓的风格似乎在这片明媚景色之前早已失去意义,此案中,设计师以参与式设计的概念与沟通,导入使用者的想法,以过生活的标准来建构一切。这个设计案里的总体预算经过仔细计算,以尽量减少不必要的开支。甚至连使用材料的年限都经过计算。整体没有过多的设计凿痕。许多硬体部分在建筑量体施作的同时,便已同步完成,免去了二次施工的需要。许多设计的琢磨,不在于替空间增加了些什么。这里反倒像是一种减法,让空间装修尽量删去赘饰,同时又可引入户外的湖光山色作为背景。




It's rare but real that what's not meant to do in purpose can make a good outcome. This design is the same, which turns out to be a good design. And actually, a good design not lies in what's done by the designer, but in what he thinks for the owner.
When just consulted about the project under construction, located remotely and prepared as a retirement residence, Mr. Tang, though it's first time they met by chance, felt the strong expectation from the owner who then was not so healthy. With a desire of giving help, Mr. Tang felt good and comfortable to give objective suggestions from the point of owner without regard to money.
Mr. Tang, to begin with, would like to make appropriate and fair recommendations, helping the owner seek the true happiness and a peaceful life when he is retired. It was beyond expectation, however, Mr. Tang was committed to this project with his proposals all accepted and implemented. That is, a helper would always be helped. No cross, no crown.
The owner, a devout Christian, is very hospitable. And he purchased the base intended for retirement, where an artificial lake goes around the two buildings, one main building for the families and one for friends gathering.
According to Mr. Tang, people with much wealth, would be longing for a comfortable life closely related to nature, but not the kind of a pile of decoration materials. Instead, it's a casual dialogue between nature and him. And that's what the project is aimed to achieve, a pursuit of a truly peaceful life field.
The biggest change, after Mr. Tang's involved, is the link between the interior and the exterior. The application of facade windows is put more emphasis, with the simple appearance becoming more worthwhile to be enjoyed and an interior broader vision without masking the view added; additionally, the bathroom and the kitchen in the corner, original small but proportion-scaled correspond with the public space. Meanwhile, a panoramic lake terrace of 270 degree comes out of the configuration, a most popular spot where almost all visitors would like to stay.
Also according to Mr. Tang, any so-called style would fade away in such beautiful scenery. It's a project made by the concept and communication of participatory design, the application of the owner's ideas and the measure of living standard. A careful overall budget is of no unnecessary expenses. Life span of materials is calculated accurately to leave out the unnecessary design. Many hard processes are completed when building construction goes, which is bound to eliminate the consumption of a second construction. Design here is not to increase but to decrease, deleting the superfluous ornaments with the introduction of the lakes and mountains.









一层平面图 First Floor Plan

二层平面图 Second Floor Plan


