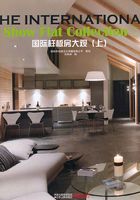
御品苑
Royal Garden

设计师:王文亚
设计公司:异国设计
项目地点:台北市石牌路
建筑面积:126平方米
主要材料:橡木染灰、黑檀木染黑、茶色玻璃、超耐磨木地板、集成风化木染灰、千层玉


The project is designed to be modern and trendy. In the foyer, the flooring pattern made up by thousand-lamination marble and the reflection of a large bright mirror make the small foyer show a big view.
Entering the living/dinning room, the heightened dimension plus splendid lights from crystal pendant lamps add the richness and fun to the light and shadow in the space. Sofa wall is used with tawny glass to replace a solid wall, showing an indistinctively penetrating sense of space and responding to the black glass of TV wall to create a smooth projection of lights and shadows. An L shaped full-height clear glass for lighting at one side of the living room, combined with the raised floor, create a multifunctional space incorporating a Japanese-style room, study room and living room, which also allows natural light penetrate inside, presenting an elegant, carefree platform for rest.
The mezzanine floor is occupied by the visual & audio room and study room, limited by the height, large-scale mirrors are used to make up for the insufficient height through their clean lines. The master bedroom is also made into a loft with the closet on the mezzanine floor, where the bright mirrors and stainless steels are main materials to enlarge the space so that it won't feel constraint as otherwise restricted by the height.









本案的设计风格颇具现代时尚感。玄关处,地面的千层玉拼花以及大面明镜的镜射,让小玄关表现出大视野。进入客餐厅后,挑高的尺度加上水晶吊灯的绚烂灯光,增加了空间里光影的丰富性及趣味性。沙发背墙以茶色玻璃取代实墙,让空间呈现隐约穿透的空间感,也与电视主墙的黑色玻璃相互呼应,营造出流畅的光影投射。客厅边有一处L形的采光落地清玻璃,搭配上架高的地面,打造了日式居室兼书房、客房的多功能空间,也能让自然的光线照射到室内,呈现出优雅、自在的休憩平台。
夹层部分设定为视听室及书房,因高度限制,故大量地采用镜面处理,让利落的线条消弥高度的不足。主卧室一样采用挑高的手法,更衣室设计在夹层上方,全部以明镜与不锈钢为主要材料,让空间有放大效果,不会因高度的限制而感觉非常压迫。