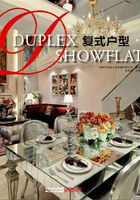
上QQ阅读APP看本书,新人免费读10天
设备和账号都新为新人
Glass Show flat
玻璃小屋


设计师:尤哒唯、林睿择
设计单位:尤哒唯建筑师事务所
项目地点:中国台湾
In this case, we uses the building material - 'glass' on the walls, stairs, hallway, celling and the floors. This design makes the house space change into a flowing space. Then as you can see that a very small house only around 20 pings in Taipei city becomes a house with a living room, a kitchen, a dining room and 5 bedrooms.
All the bedrooms nestle to the permeable, vertical and public space of the living room and the dining room. Through the penetrability of glass and extensive field of vision. It makes the possibility of high and infinitely great.








一层

二层


本案将“玻璃”的透空特性,运用于墙面、楼梯、走廊、天花及地板,让一个台北市70平米左右的房子达到成5房3厅的格局的效果。整个私密领域的个人房间,依附在垂直流动、通透的公共客餐厅空间中,顺着透空玻璃的指引延伸,不断游移、无碍的视线,制造高广无限的可能性。